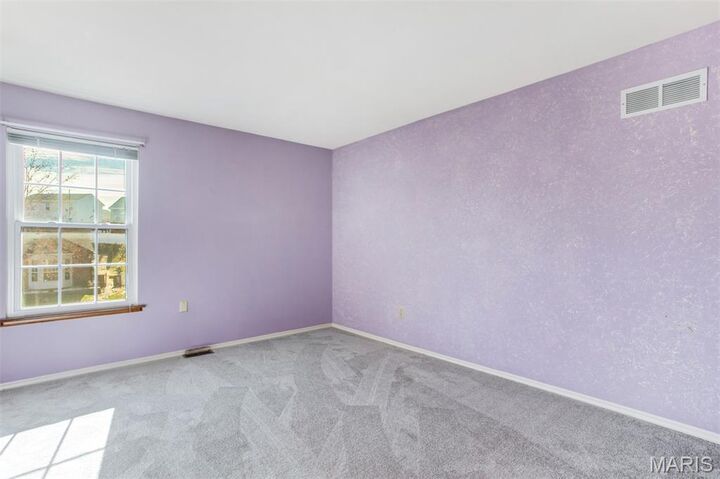


Listing Courtesy of: MARIS - IDX / Coldwell Banker Realty Gundaker / Mary Bay / Coldwell Banker Realty - Gundaker / Stephanie Fultz
2105 Telford Drive St Louis, MO 63125
Pending (81 Days)
$415,000 (USD)
MLS #:
25072076
25072076
Taxes
$4,288(2024)
$4,288(2024)
Lot Size
8,276 SQFT
8,276 SQFT
Type
Single-Family Home
Single-Family Home
Year Built
1990
1990
School District
Mehlville R-Ix
Mehlville R-Ix
County
St. Louis County
St. Louis County
Listed By
Mary Bay, Coldwell Banker Realty Gundaker
Stephanie Fultz, Coldwell Banker Realty - Gundaker
Stephanie Fultz, Coldwell Banker Realty - Gundaker
Source
MARIS - IDX
Last checked Jan 16 2026 at 1:31 AM GMT+0000
MARIS - IDX
Last checked Jan 16 2026 at 1:31 AM GMT+0000
Bathroom Details
- Full Bathrooms: 2
- Half Bathroom: 1
Interior Features
- Electric Range
- Electric Oven
- Microwave
- Disposal
- Dishwasher
- Separate Shower
- Separate Dining
- Natural Woodwork
- Entrance Foyer
- Ceiling Fan(s)
- Laundry: Main Level
- Walk-In Closet(s)
- Double Vanity
- Breakfast Room
- Washer
- Refrigerator
- Soaking Tub
- Solid Surface Countertop(s)
- Dryer
- Chandelier
Community Information
- Common Ground
Subdivision
- Windemere East 1
Property Features
- Fireplace: Family Room
- Fireplace: Gas
Heating and Cooling
- Natural Gas
- Central Air
- Ceiling Fan(s)
- Electric
Basement Information
- 8 Ft + Pour
- Sump Pump
- Unfinished
Homeowners Association Information
- Dues: $110/Annually
Exterior Features
- Roof: Architectural Shingle
Utility Information
- Utilities: Water Connected, Natural Gas Connected, Electricity Connected, Sewer Connected
- Sewer: Public Sewer
School Information
- Elementary School: Forder Elem.
- Middle School: Margaret Buerkle Middle
- High School: Mehlville High School
Garage
- Attached Garage
Stories
- Two
Living Area
- 2,600 sqft
Listing Price History
Date
Event
Price
% Change
$ (+/-)
Dec 20, 2025
Price Changed
$415,000
-2%
-$10,000
Oct 24, 2025
Listed
$425,000
-
-
Location
Disclaimer: Square footage is based on information available to agent, including County records. Information has not been verified by agent and should be verified by buyer.

Description